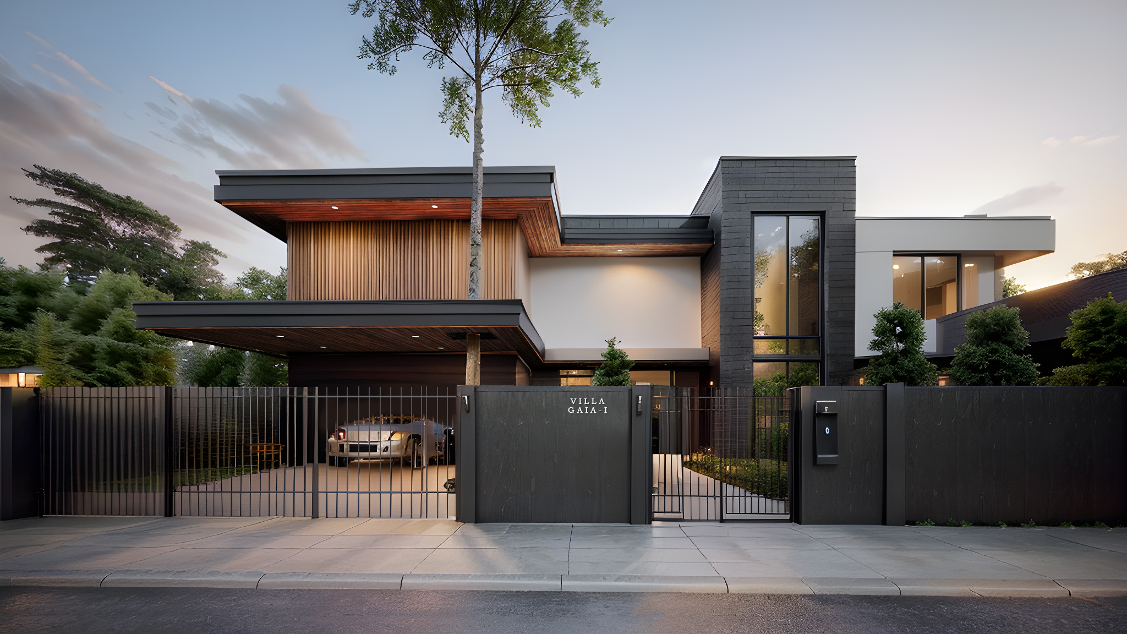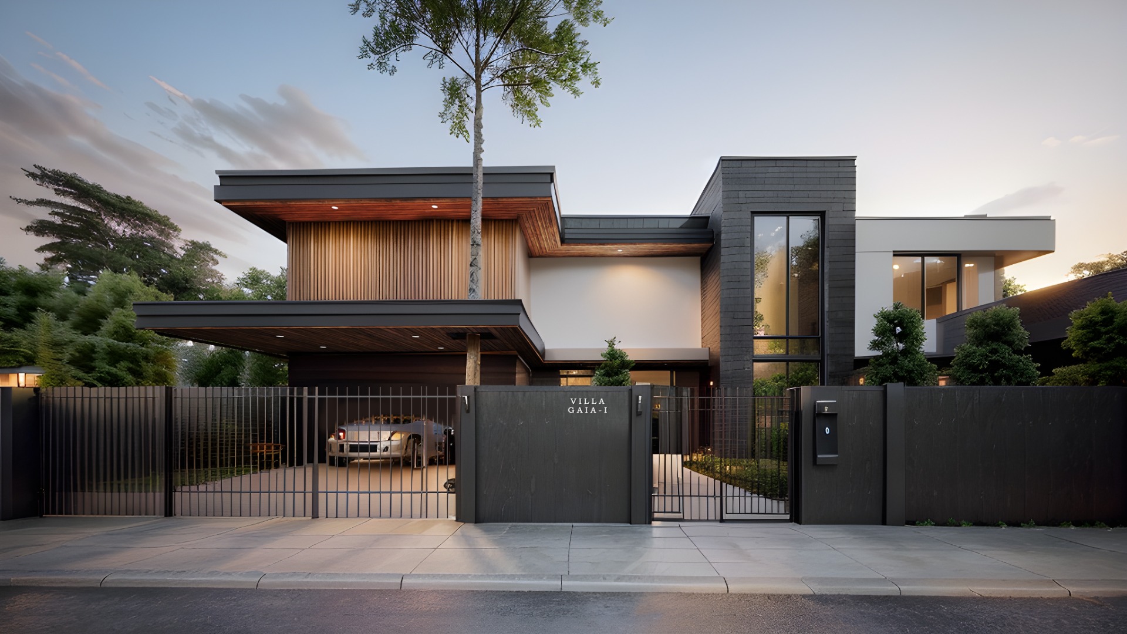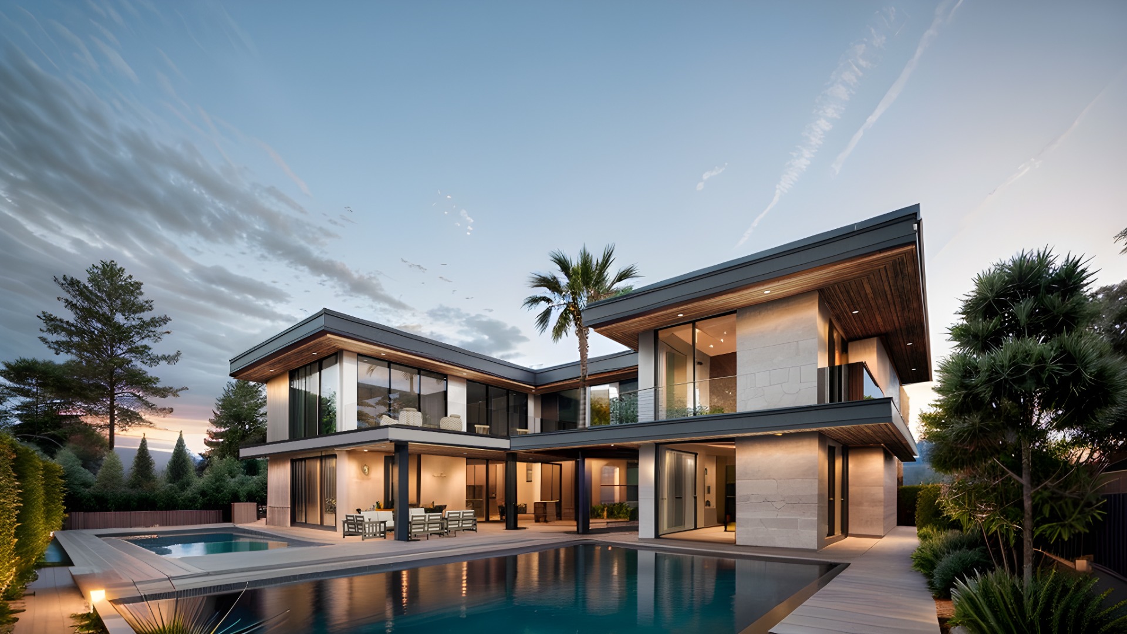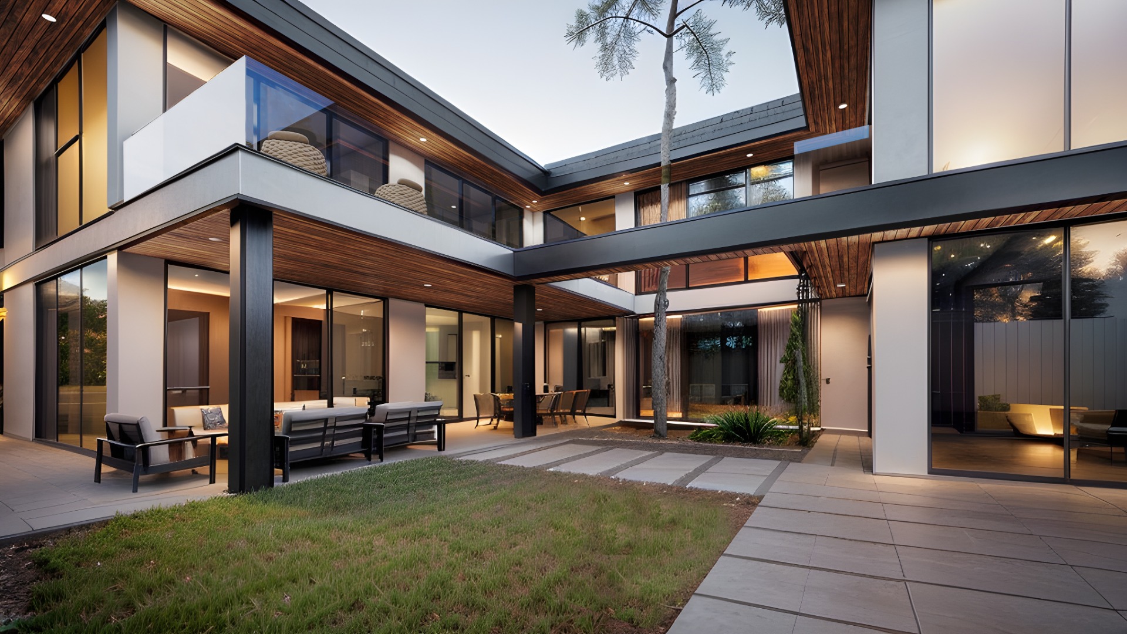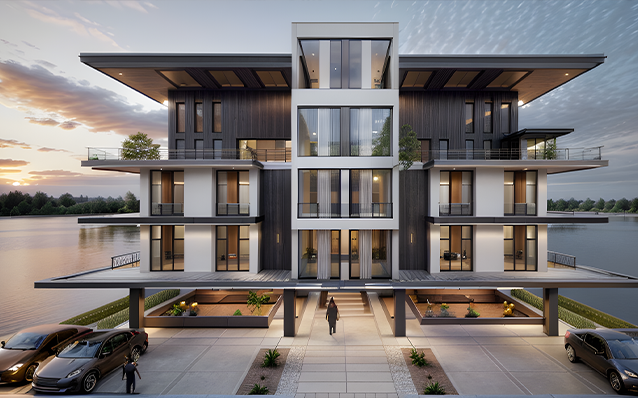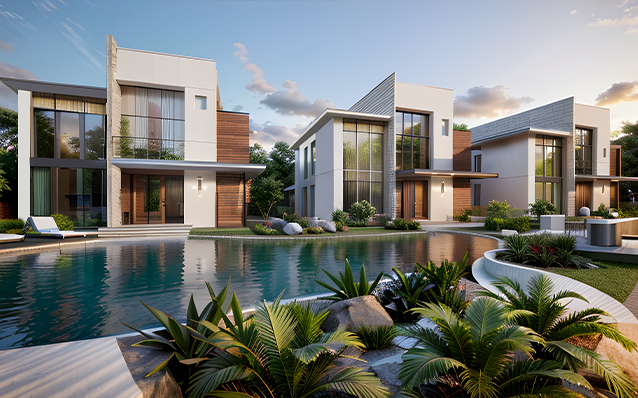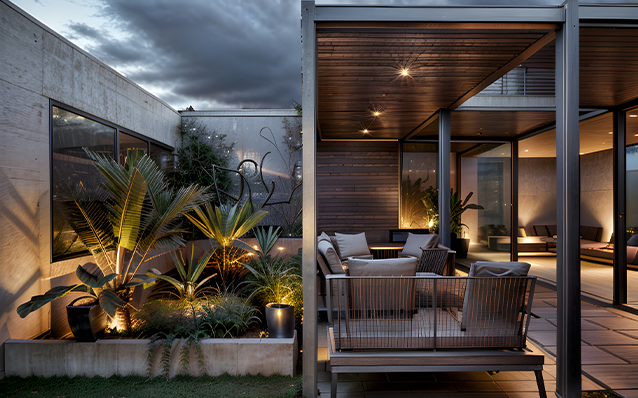Villa Gaia
Located in Kalkan amidst nature, this villa has been realized with a modern design approach. Spread over an area of 500 m2, the villa boasts a U-shaped plan. The main entrance side is shaped by solid walls, garage, and guest entrances.
The living area of the family is surrounded by a magnificent forest view, with living spaces such as the kitchen, living room, and bedrooms positioned towards the forest side. This layout aims to maximize the benefits of the soothing atmosphere of nature.
Additionally, 2 private pools and landscape areas designed for the family's exclusive use contribute to an aesthetic coherence in the villa's outdoor space. With these landscape arrangements, the villa maintains an organic harmony with its natural surroundings.
While offering a living experience intertwined with nature, this modern villa also leverages contemporary design principles to the fullest. This architectural project, blended with the beauty offered by nature, aims to meet the needs of the family in terms of comfort and aesthetics to the highest degree.
The living area of the family is surrounded by a magnificent forest view, with living spaces such as the kitchen, living room, and bedrooms positioned towards the forest side. This layout aims to maximize the benefits of the soothing atmosphere of nature.
Additionally, 2 private pools and landscape areas designed for the family's exclusive use contribute to an aesthetic coherence in the villa's outdoor space. With these landscape arrangements, the villa maintains an organic harmony with its natural surroundings.
While offering a living experience intertwined with nature, this modern villa also leverages contemporary design principles to the fullest. This architectural project, blended with the beauty offered by nature, aims to meet the needs of the family in terms of comfort and aesthetics to the highest degree.
- Location:Antalya
- Area:500 m²
- Year:2021

